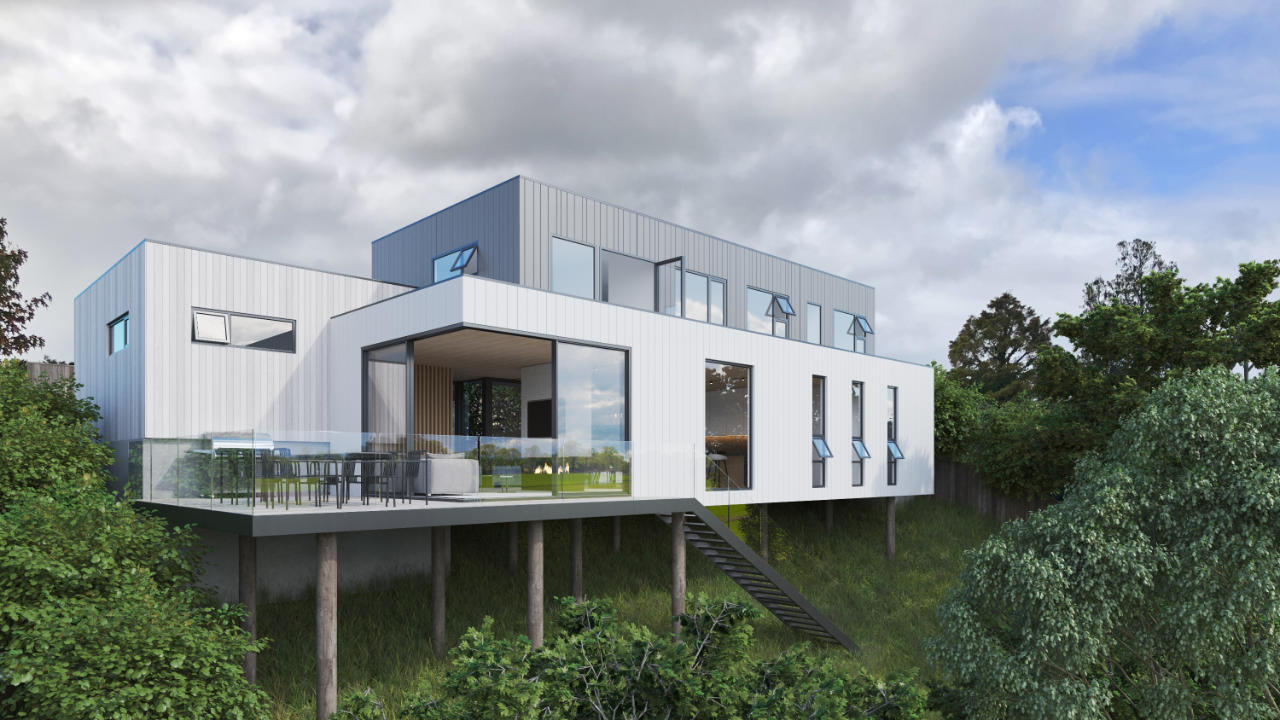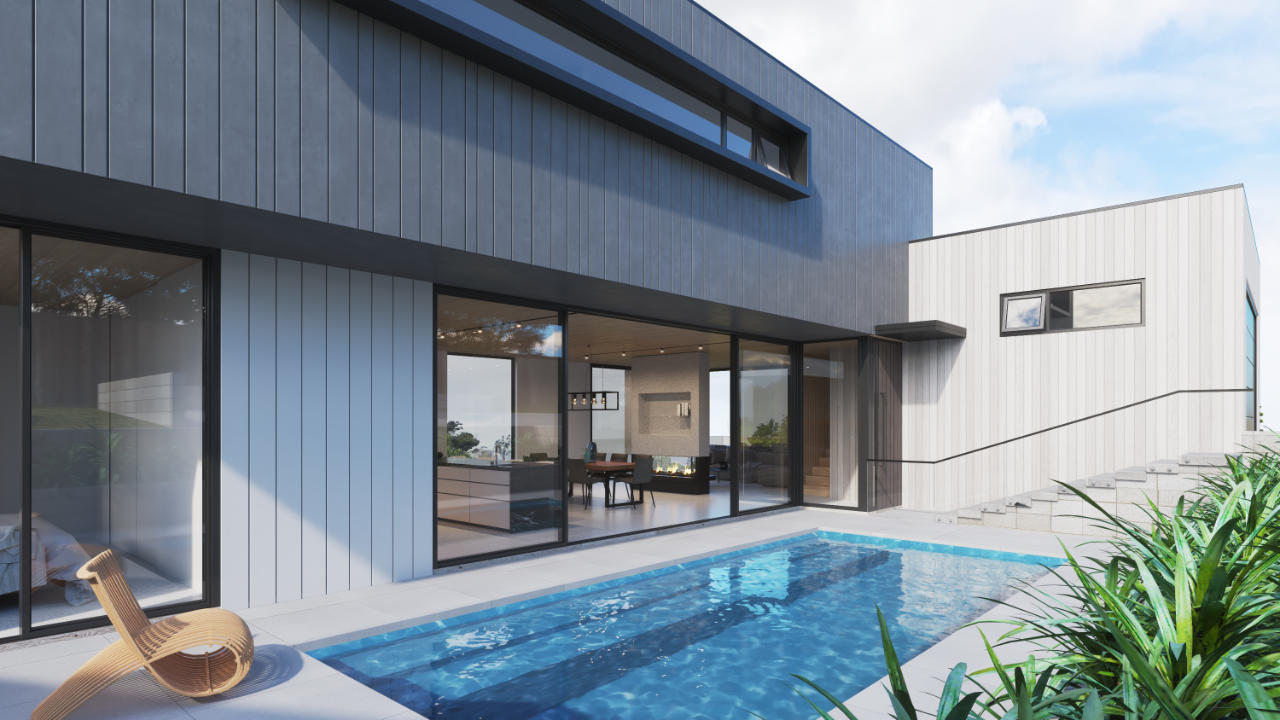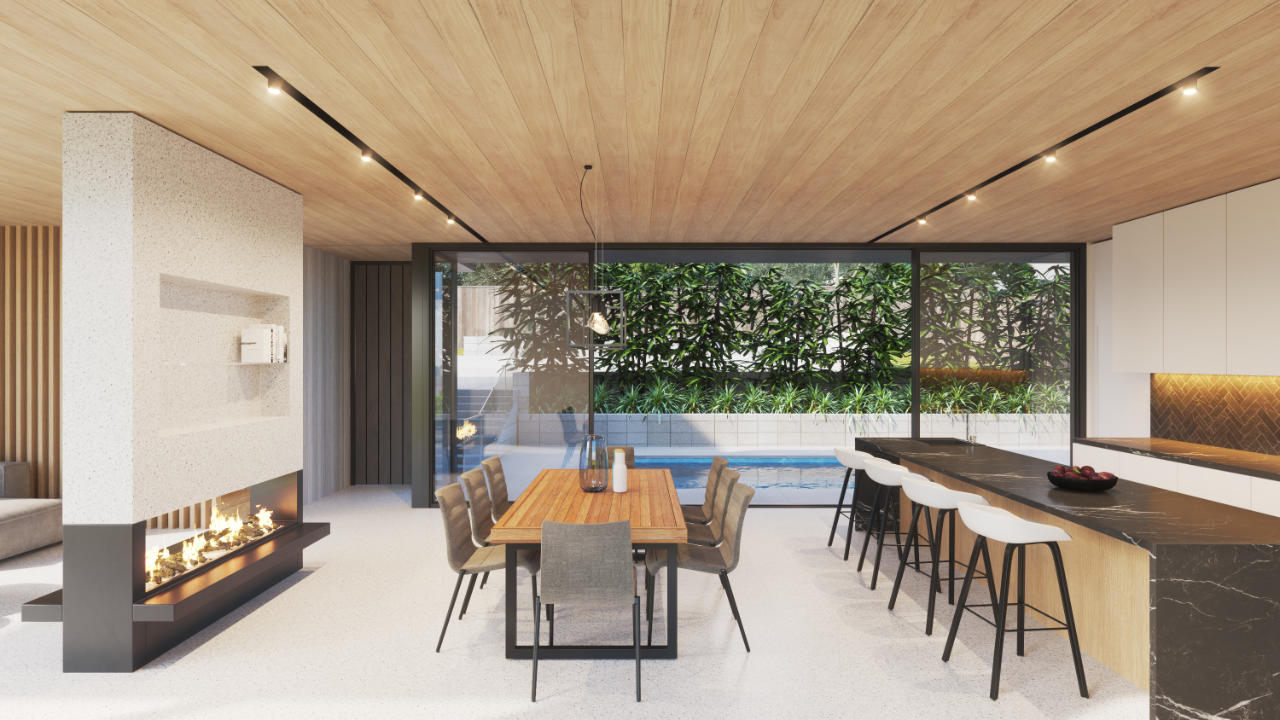St Heliers House

This sloping site brings challenges in its topography, but opportunities to make connections to an urban bushland strip and stream below.
Living areas open to an expansive north-facing pool and entertaining area, while other spaces turn to engage with the tree canopy beyond.
The house combines low-maintenance materials with warmer natural elements to achieve a look which is clearly urban and yet closely connected to nature.


